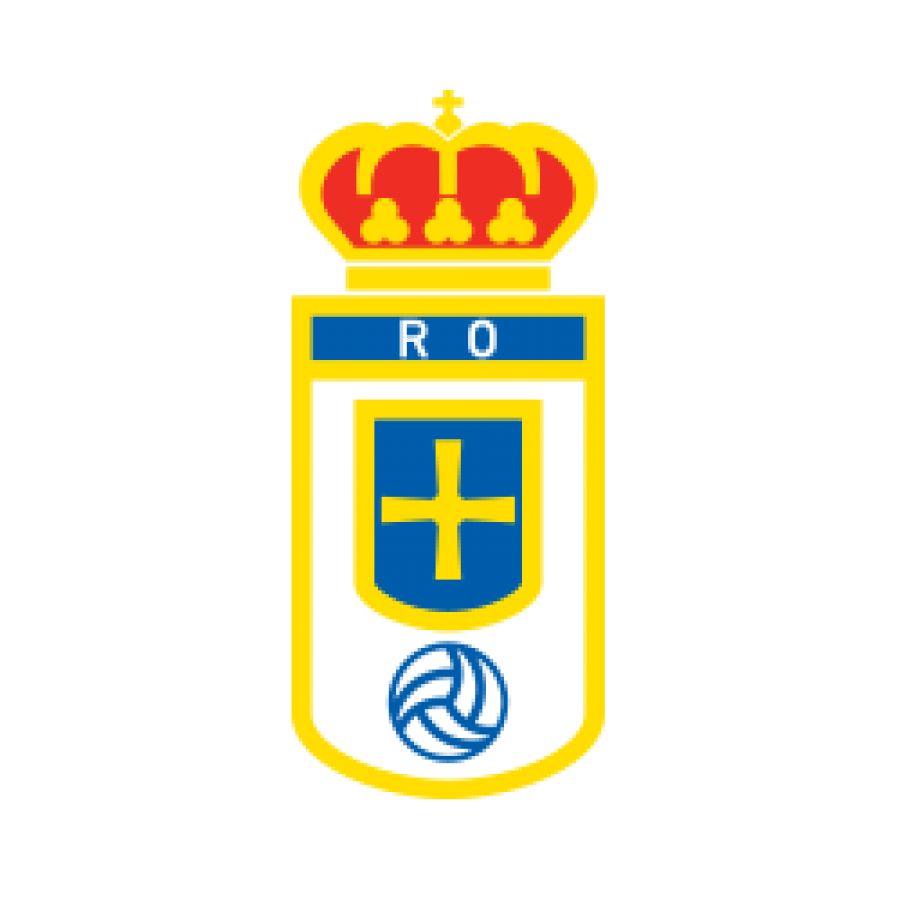Carlos Tartiere Stadium
STRUCTURE
Carlos Tartiere Stadium is a rectangular construction that is 177.4×164.6 metres long externally. It has got one tower on each of its four corners, every tower is 20×30 metres wide and 12×18.5 metres high. They enable vertical communication and are topped by pyramid-like covers. The façades are divided at two different heights, open in a portico style where a blade-like design is repeated.
This is a building made of facing reinforced concrete and prefabricated concrete walls, whose treatment as a noble building material has been specifically sought after by the architect who designed it.
FIELD
The football pitch, which has got a north-south axis, is 105×68 metres long with a minimal distance of 6-7.5 from the touchlines to the railing of the stands.
MISSION
“Every player from the academy must aim to play at Carlos Tartiere”.
